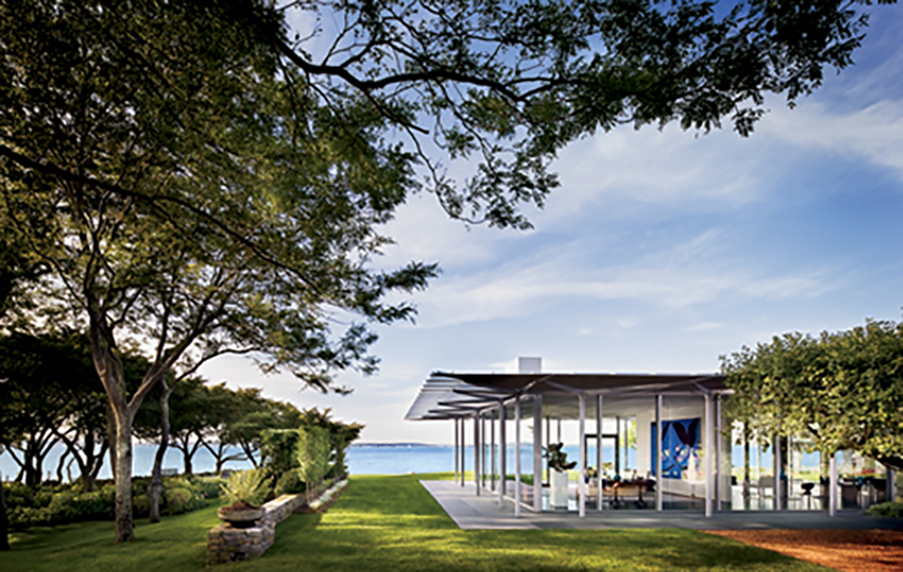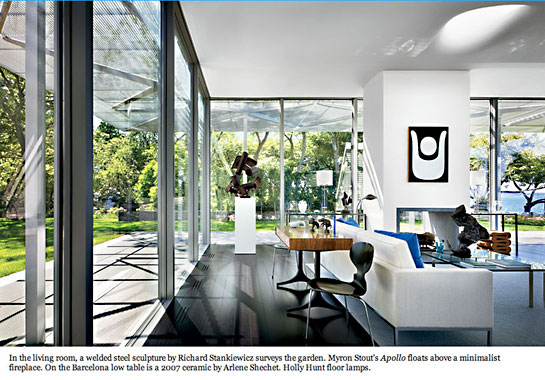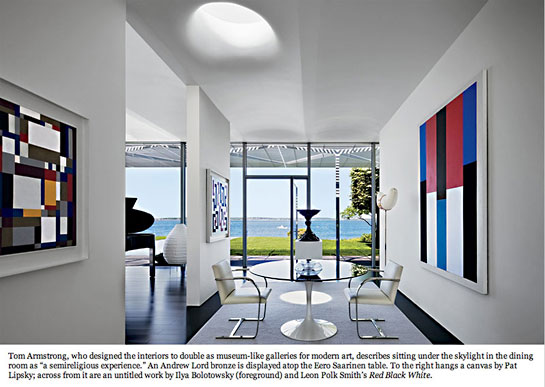
Architectural Digest
Architecture by Thomas Phifer and Partners
Text by Joseph Giovannini/Photography by Scott Frances
The fire didn’t touch the garden, so it was all still there,” New York architect Thomas Phifer says of his client’s property. “Tom had put heart and soul into the landscaping, and it was mature, with a bosk of apple trees, an allée of linden, and serpentine paths winding through secret clearings with elaborate beds and borders. The workmen were fixing flashing on the roof and set fire to the wood shakes. The house burned to the ground.”
Bunty and Tom Armstrong, New Yorkers with a weekend retreat on Fishers Island, just off the Connecticut coast, were devastated to lose their beloved 1926 clapboard house (see Architectural Digest, June 1991). “We couldn’t decide what to do,” recalls Armstrong, a former museum director. “My wife said, ‘Look, you love it here. Build another house.’ Then she added a caveat: ‘But it’s your project.’ And she meant it.
“I got it into my head,” he continues, “that I wanted to live in the garden with my art. I wanted a steel-and-glass house so I could witness the landscape as I viewed the art. I replaced the natural history prints lost in the fire with a collection of midcentury abstract art. I had wanted to be an artist and have enormous admiration for people who succeeded and pursued their talent.”
When Phifer walked the waterside site with Armstrong, the void where the original house once stood in the garden acted like a ghost asking to come back. A gravel driveway between dense, undulating flower beds led to a motor court in front of the old footprint. Beyond, the garden opened to a view of Long Island Sound. Armstrong’s architectural thinking for the house had changed from introverted to extroverted. “Tom wanted the sense of the garden to go right through the house, with no level change, so the garden and house would feel continuous,” says Phifer.

Any architect designing a glass garden pavilion steps into the territory established by Mies van der Rohe after World War II with his brilliant glass-and-steel Farnsworth House outside Chicago. Other influential precedents include Charles and Ray Eames, who assembled their house on a site overlooking the Pacific using off-the-shelf components.
Phifer’s interpretation falls between the custom-built and off-the-shelf approaches. He sent digital files directly to factory machines that fabricated parts to specification. The kit was shipped and assembled on-site, simplifying construction on an island where labor and raw materials are ferried in.
Phifer designed what Armstrong calls a glass shoebox, with two corridors running the length of the 4,600-square-foot house. Museum-white walls subdivide it into a living room, kitchen, library, master bedroom and dining room.
While in the yard Armstrong can see straight through the house. Inside, looking at a painting, he sees the yard in his peripheral vision. Perhaps under the influence of his green thumb, he created an interior landscape of modernist specimens—Mies Brno chairs, Akari light sculptures by Isamu Noguchi, a Florence Knoll sofa and Easy Edges furniture by Frank Gehry.

The house nearly dissolves because of the combined effect of the transparency of the glass, its reflections and the slender proportions. The thinnest of steel columns support the thinnest of roofs. “I think it’s important to land lightly,” says the architect, who cites Buckminster Fuller’s maxim to always weigh a building. “I like to pare down until it’s almost nothing. Every little detail and cross-section matter, and I whittle away until it barely stands up. That’s when I stop.”
Still, the house lands lightly in a form reminiscent of a Greek temple, its steel structure the very essence of ancient peristyled buildings. “I’ve looked at a lot of temples,” Phifer says, “and the house is, in a way, classical.”
Lightweight trellises extend from the roof, shielding the house like parasols. “We wanted the transparency for the views,” says Armstrong, “but the surprise of the design is the way the sun dials the house in all three dimensions.”
Inadvertently, he fulfilled an early aspiration: He arranged color, texture, shape, line and materials into a total environmental canvas, a complex and abstract painting that happens to be alive. Armstrong became the artist he wanted to be.